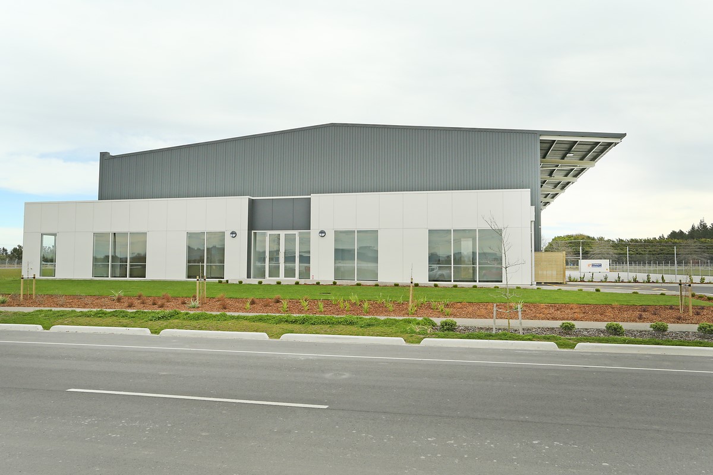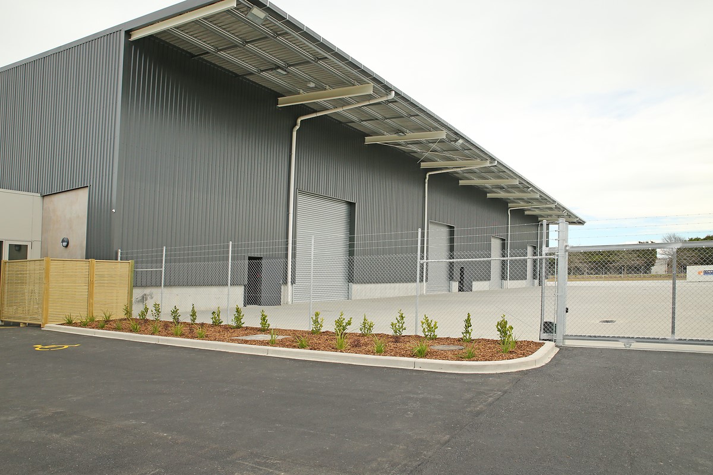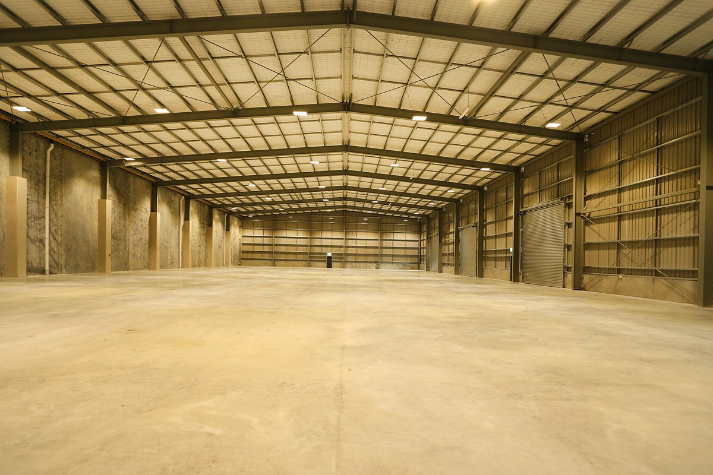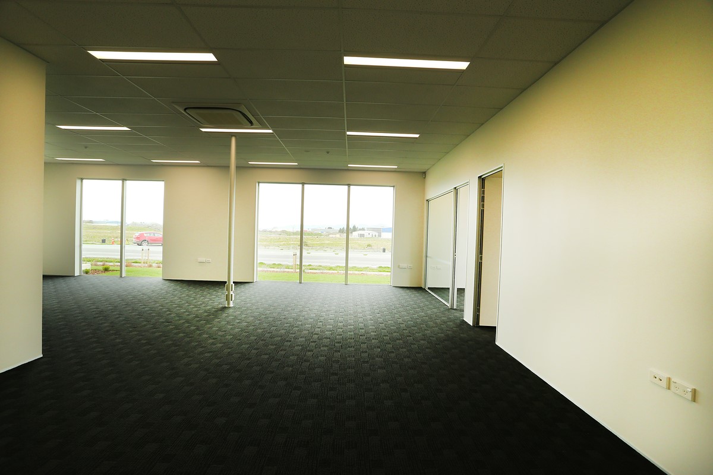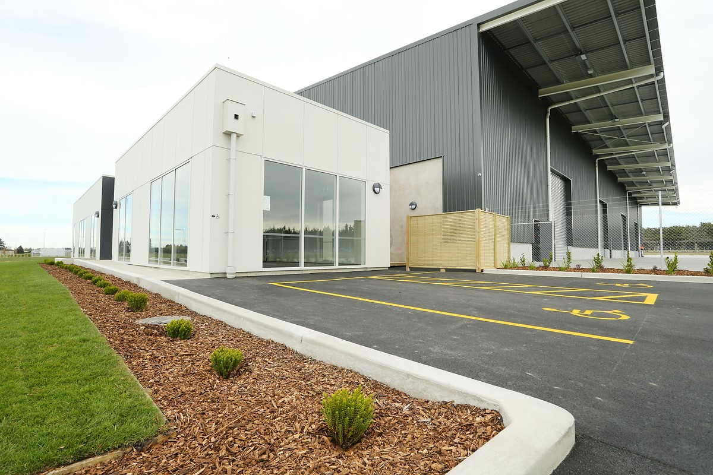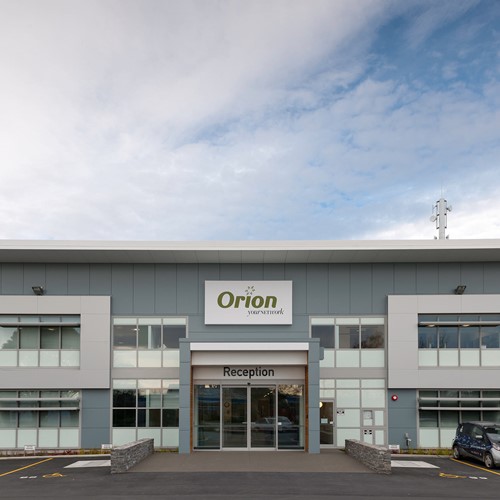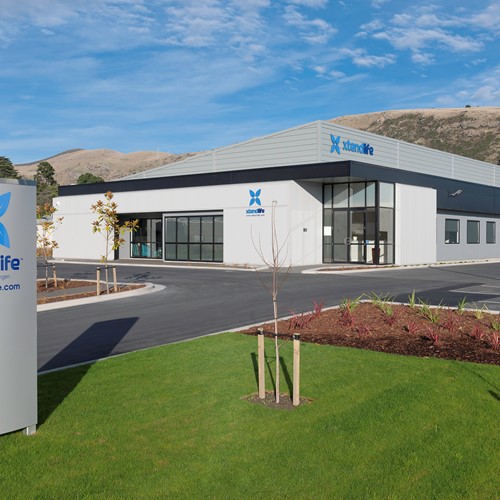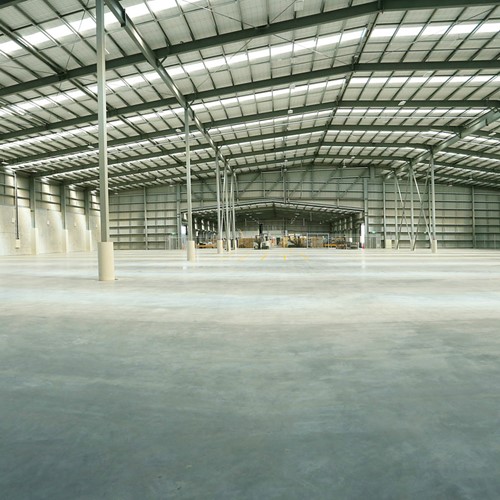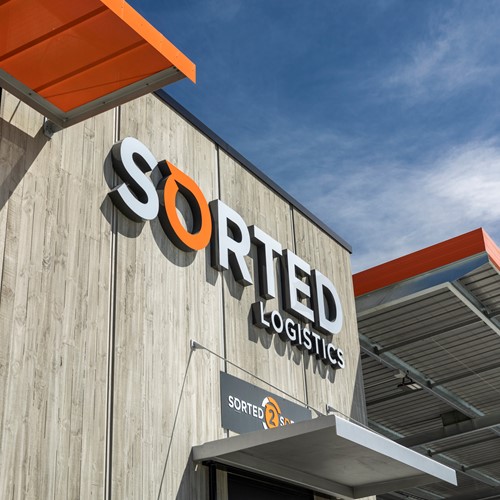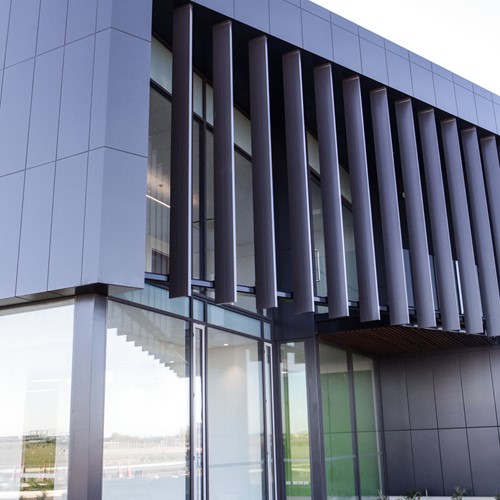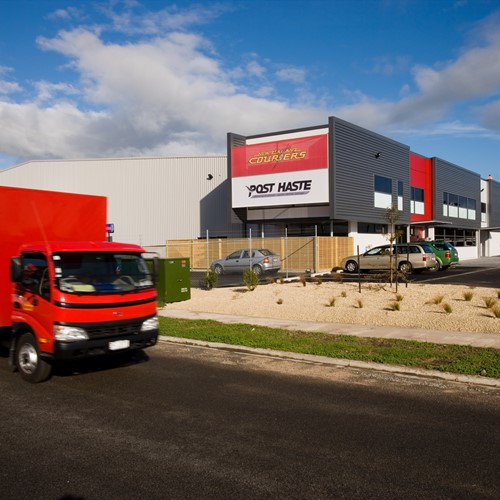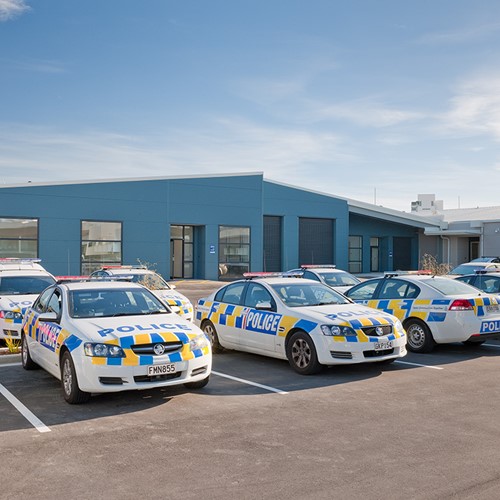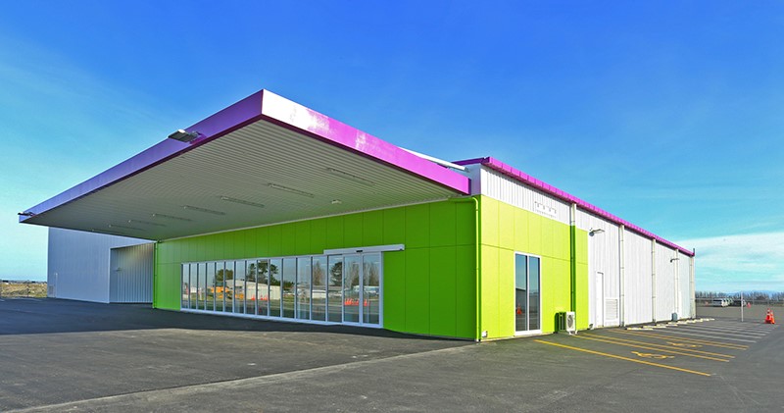Apollo Projects were briefed to design and build a warehouse and office facility at Waterloo Business Park for Conroy Removals. The facility needed to cater for an external yard supporting heavy vehicle movements – including 60ft trucks and 25 tonne forklifts as well as 6 tonne containers stacked three high. After a full assessment of structural options for the building framework the most efficient design was to use a combination of steel portal frames and concrete walls.
To ensure the most efficient design was provided in relation to the extensive use of concrete on this project, Apollo thoroughly researched each element of the following; foundations, external slabs, warehouse floors, offices and precast concrete panels at three varying heights. The low concrete walls that were designed provide adequate bump protection from warehouse operations including forklift movements. However, the full height concrete wall along the western boundary acts as a four hour fire break and the full height dividing wall between the office and warehouse provides adequate noise attenuation.
The office facility consisted of the following administration areas including; reception, open plan office space, managers office, staff room and kitchen amenities, boardroom, operations area and an IT/server room.
Apollo managed all resource and building consent processes which lead to a fast tracked consent process overall. Despite there being frequent delays with Council consent processes, we remained on or ahead of programme throughout the entire build.
Find out more information about our current career opportunities in Christchurch.
