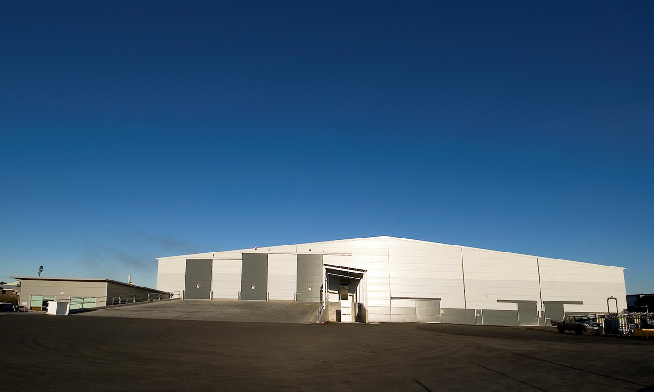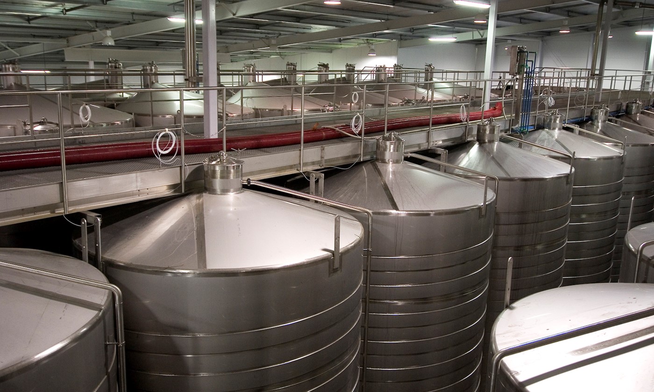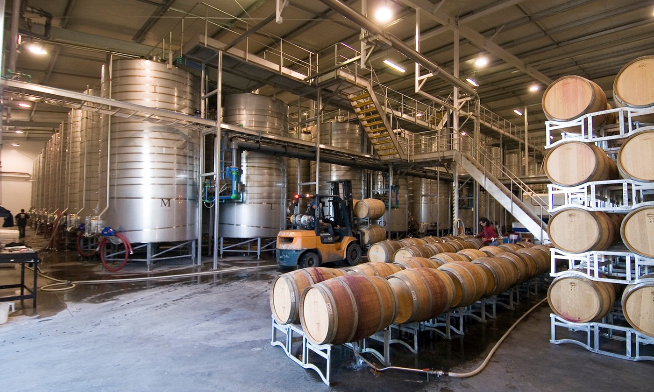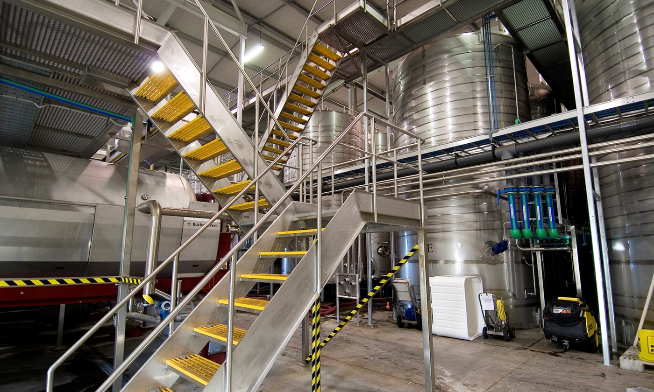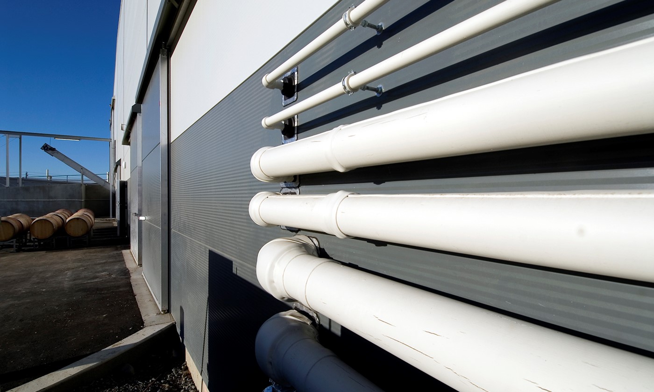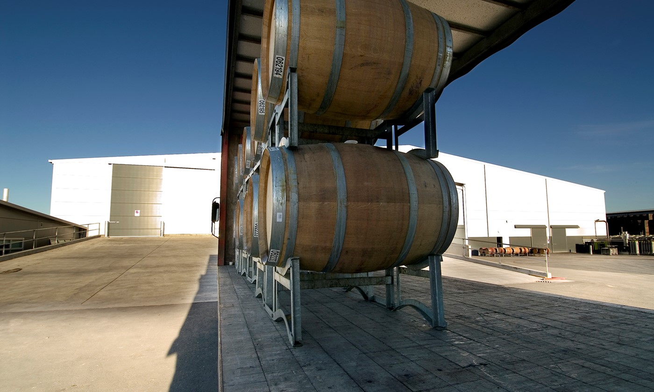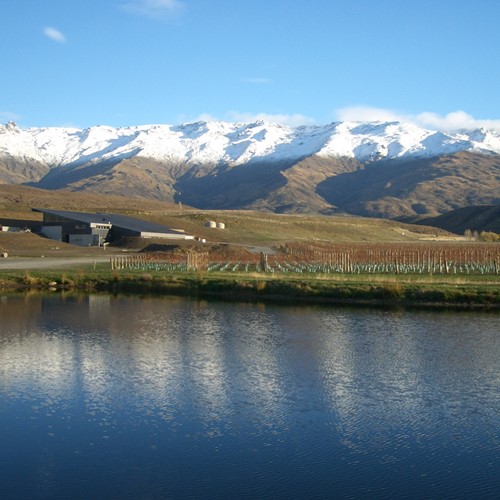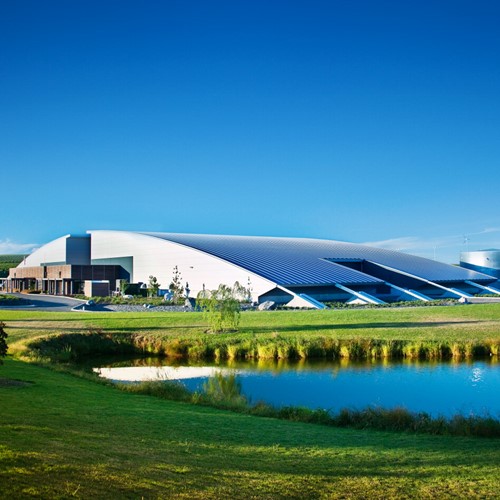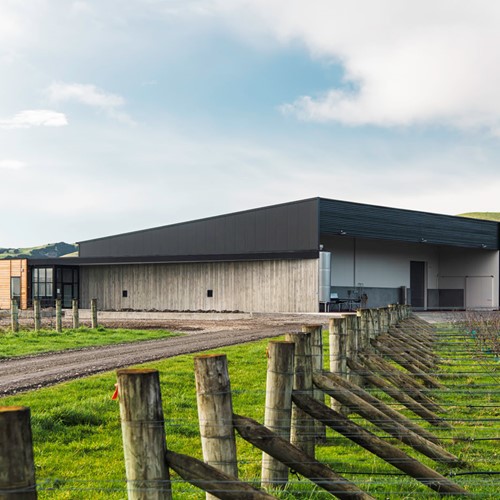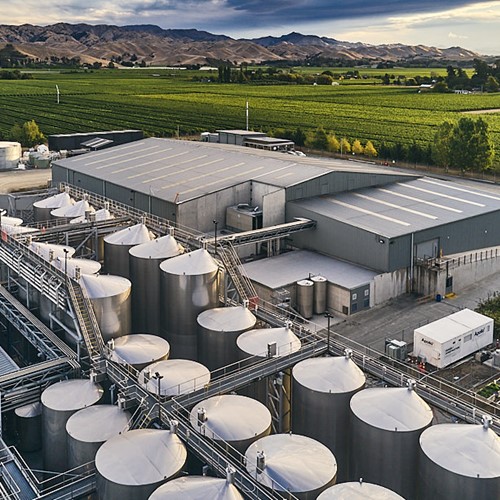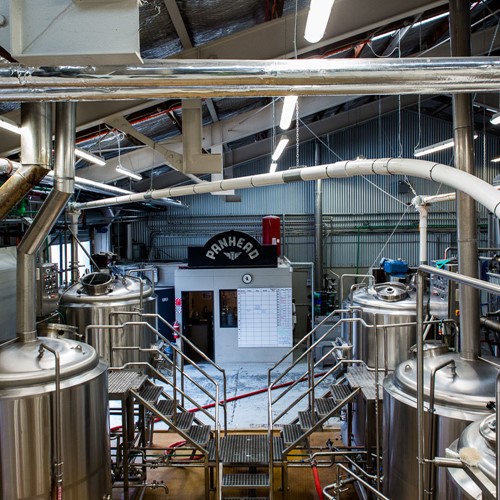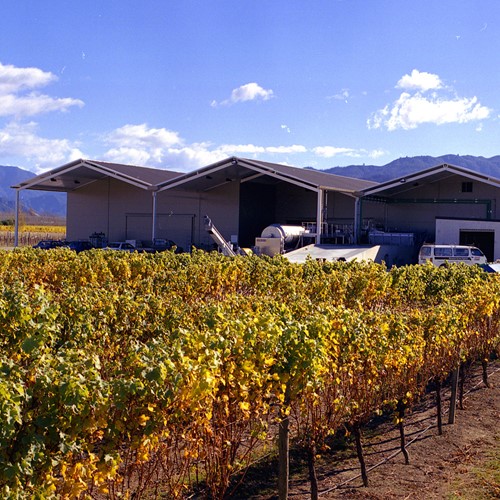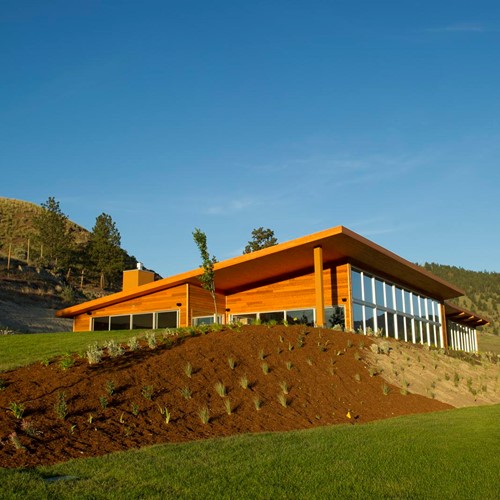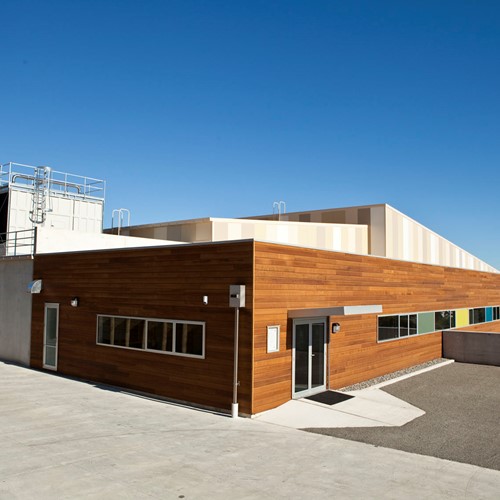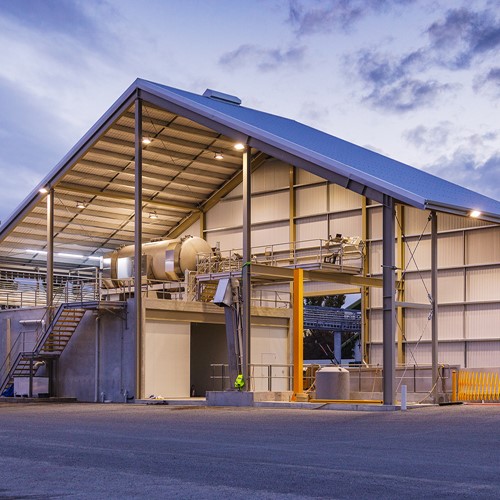Designing and constructing Indevin’s 4,000-tonne Hawke’s Bay winery was a project Apollo could not have been prouder to deliver.
Indevin approached us in 2007 to develop a brand-new winery, complete with the main office, meeting rooms, staff facilities and a winemaker’s lab. The fully automated facility would produce both red and white wine and needed to incorporate energy efficiencies to operate sustainably.
After the concept design was approved in September 2007, Apollo took the reins to design and construct the winery in the most efficient way possible. This included working both on and off-site to build the service components in kitset form. This approach allowed the assembled components to be delivered and attached when ready, helping to speed up the construction process.
The facility incorporates several impressive features, including a Co2 management system that uses fans and louvres to capture and remove gas from the building. Vehicle access was also a strong focus and was designed to allow trucks to back up a ramp and unload the harvest directly into the presses.
The building is supported by 400, 10-metre-high timber piles, and is efficiently insulated with Kingspan panels.
Delivering this project was a great experience, with a high degree of harmony between everyone involved - our team, contractors, and the client. And the best part was delivering this 4,000-tonne facility for Indevin in just six months – in time for the March 2008 vintage!
We were not only proud to design and construct Indevin’s new facility but were thrilled to have built a strong relationship with them along the way. We’ve since worked with the company on several more winery projects.
