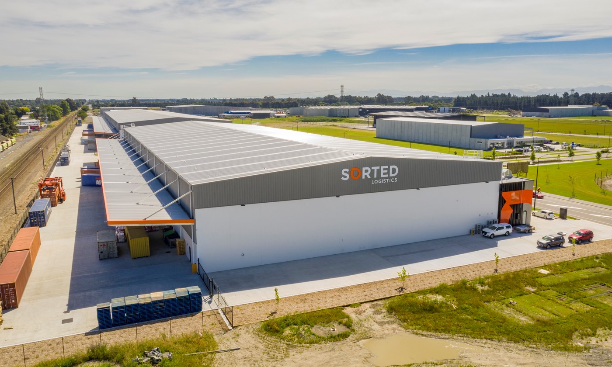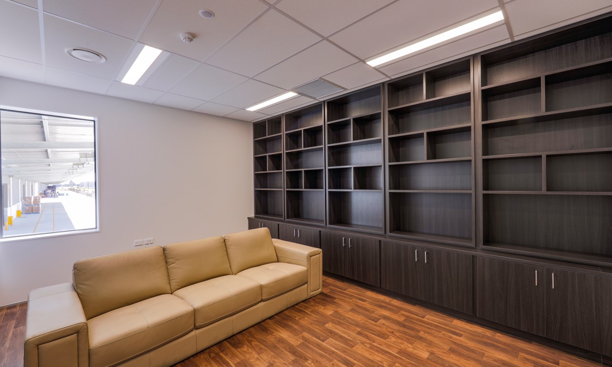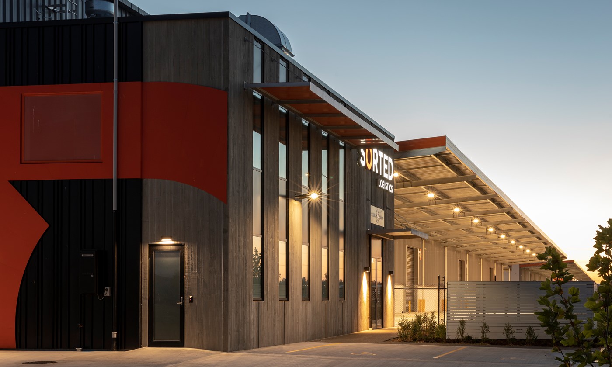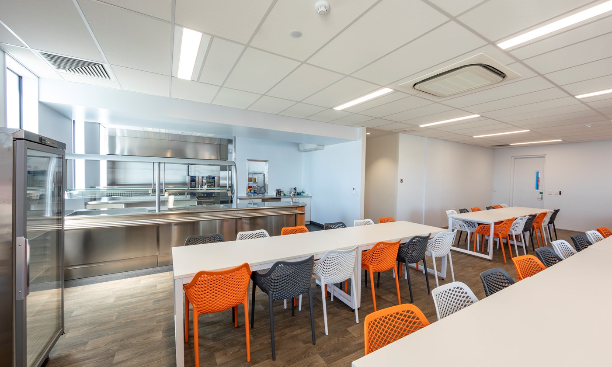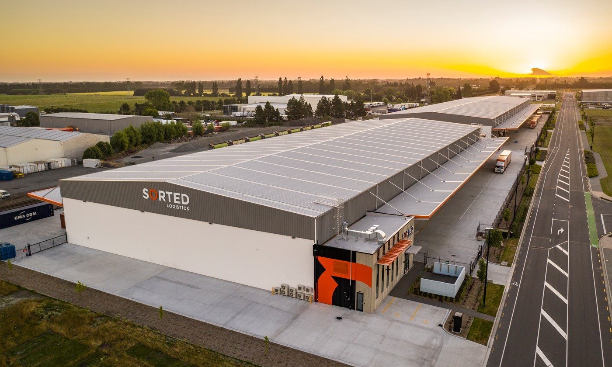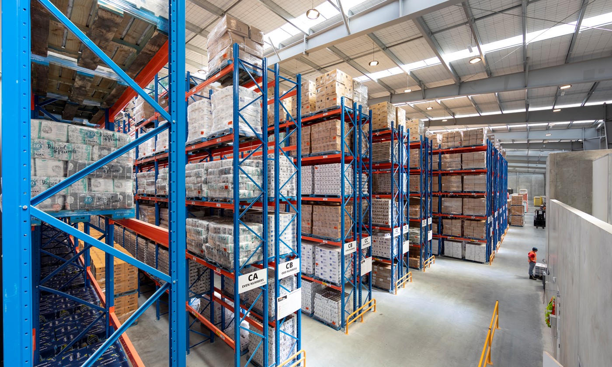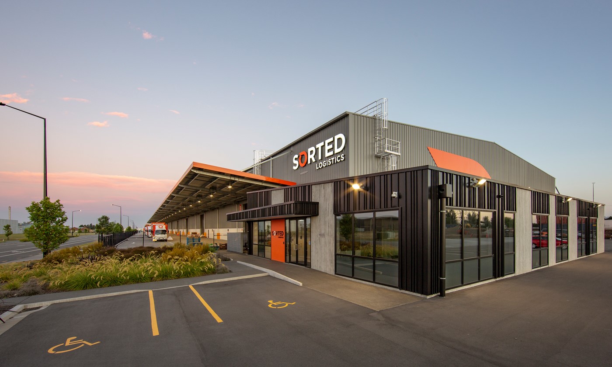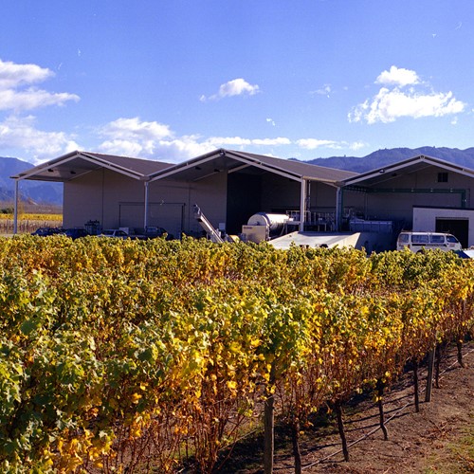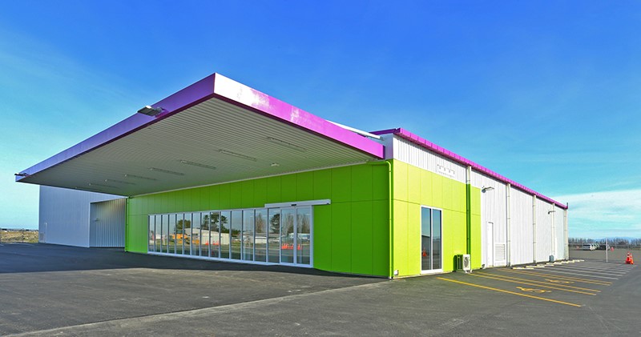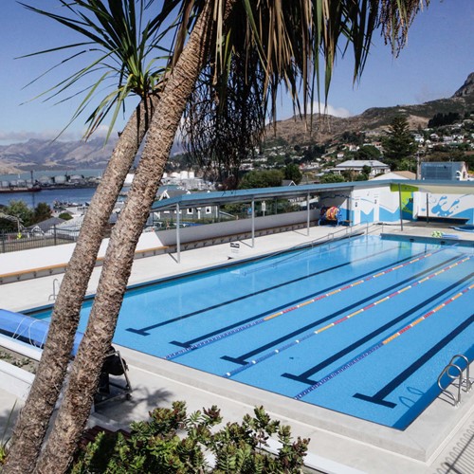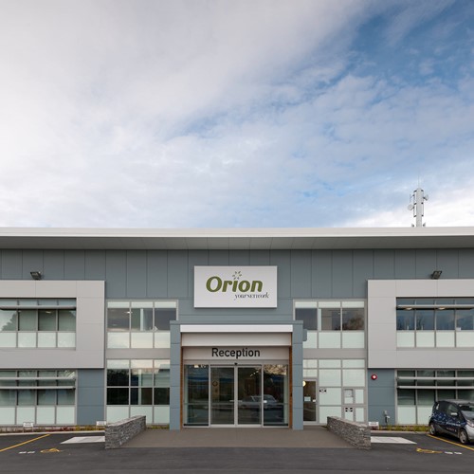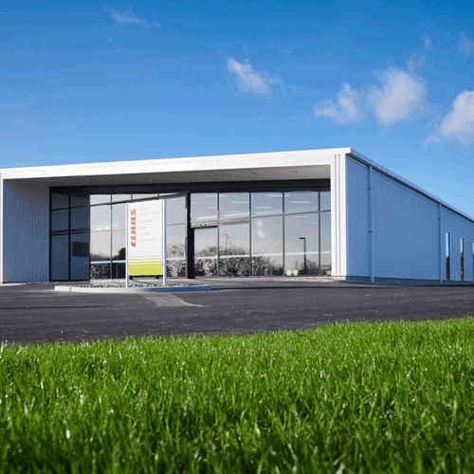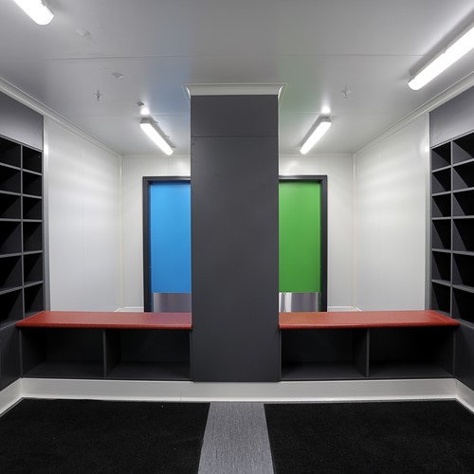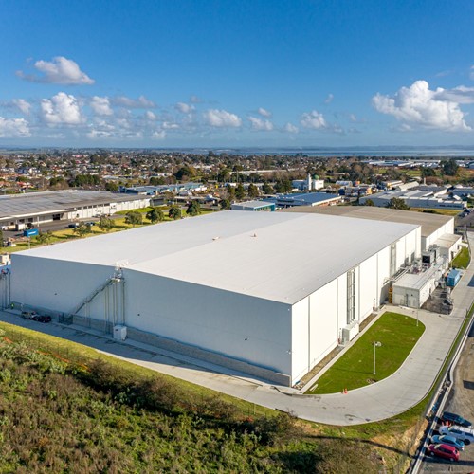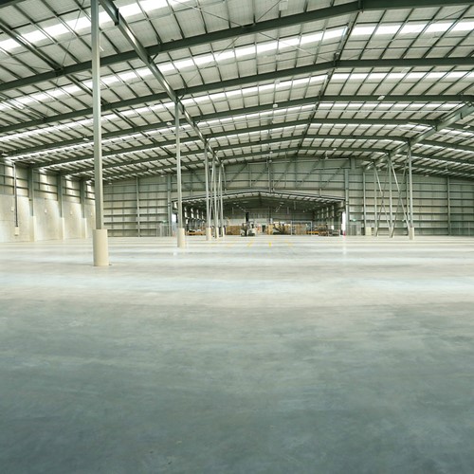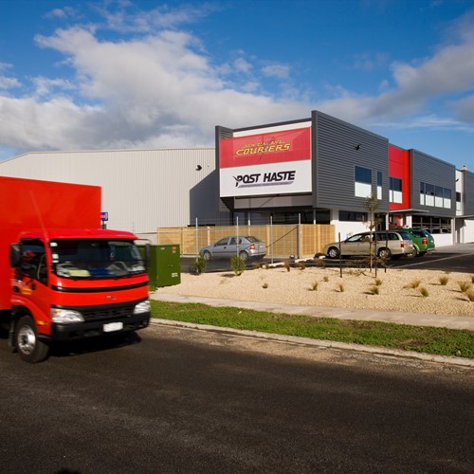With Stage 4 of the Sorted Logistics development in Christchurch's Waterloo Business Park, Apollo Projects has delivered 24,093m² for the company. This includes 10,111m² of covered canopies and 29,339m² of concrete yard slabs, all on 55,505m² of land. The project was awarded a Gold Award at the 2021 Commercial Project Awards.
The development's build has been split into stages. The third and fourth stages were completed under a new approach - Sorted Logistics and Apollo formed a joint venture to purchase the land and construct the building.
The stages allowed the development to be completed in different stages. Stage 1 being the warehouse, Stage 2 the office, and Stage 3 the yard slabs with Stage 4 extending capacity even further. The Warehouse stage consists of one large open area with racking to one-third of the floor area. Stage 2 was the two-storey office to the northeastern corner of the warehouse, the office building incorporated a fully working commercial kitchen, cafeteria, toilets, locker rooms, training room, kitchenette, server room and a library. The final stage of the build was the yard slabs which wrapped fully around the building, this was carefully programmed to allow early access for Sorted to start bringing their stock in from another facility where the lease had expired.
Like the previous stages we also had the challenge of existing services in the old Waterloo Road which included the central South Island’s copper communications network. These services were identified and marked early in the build and due to their depth did not cause any real major concern. Stage 4 presented an added complication of overhead high-voltage wires.
The commercial kitchen has been incorporated into this stage to provide Sorted the opportunity to offer their employees, which will now reach over a hundred, a wholesome meal. The library was a result of Sorted requesting a break-out room that their employees could use as a quiet room when the need arises. This library has been constructed with full-height bookshelves on one wall and fitted out with leather couches.
The total project was handed over to Sorted on time allowing them to stock the shelves and fire up the ovens.
